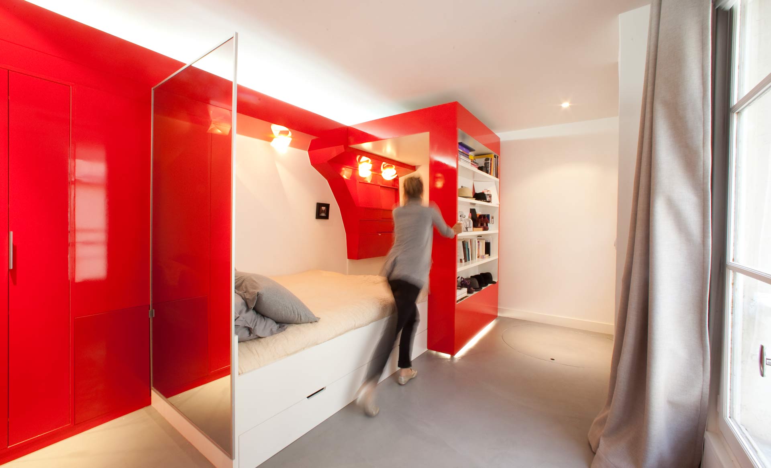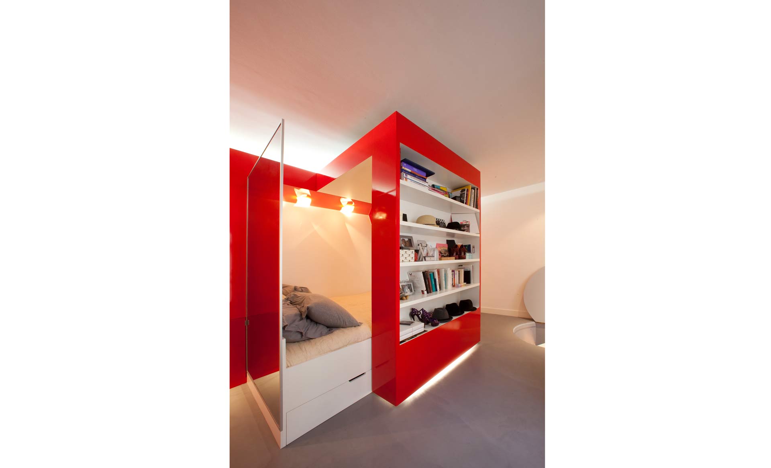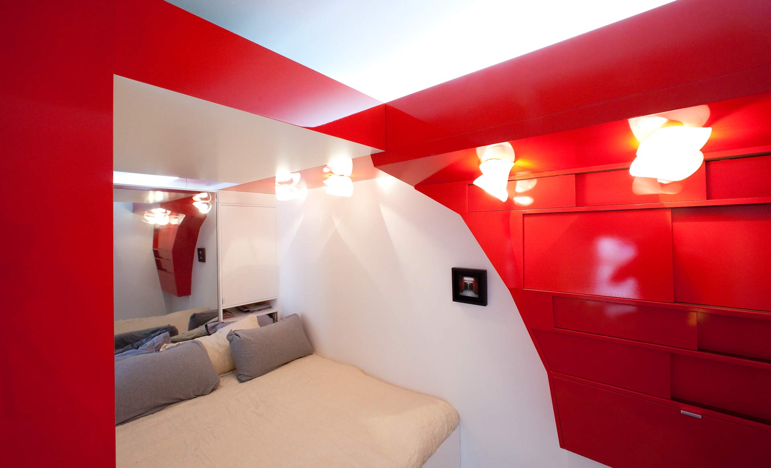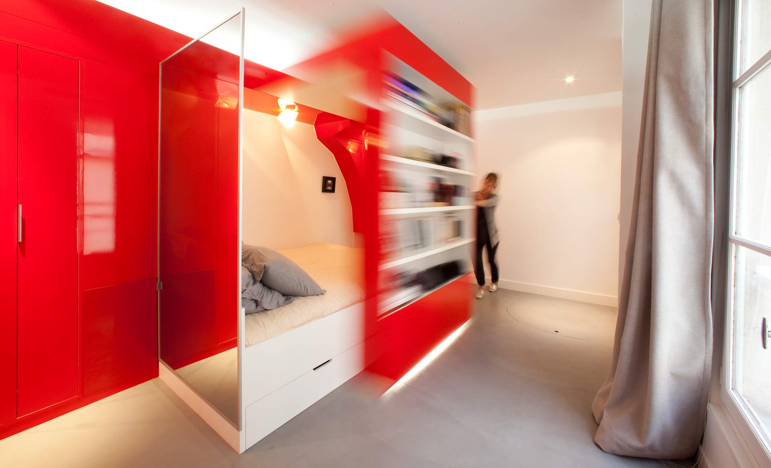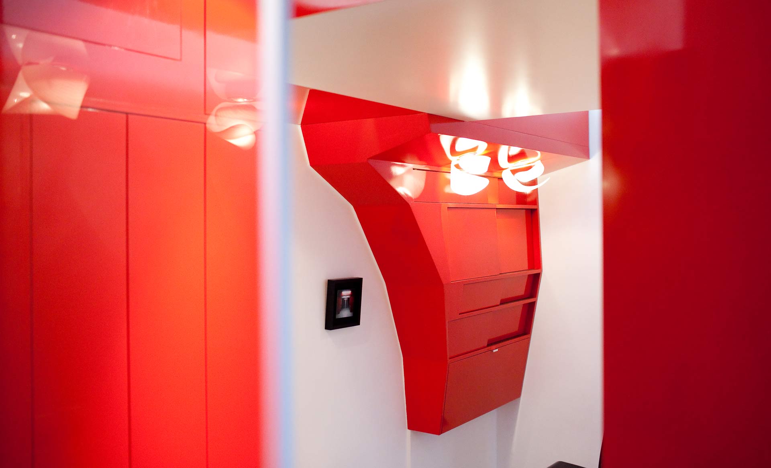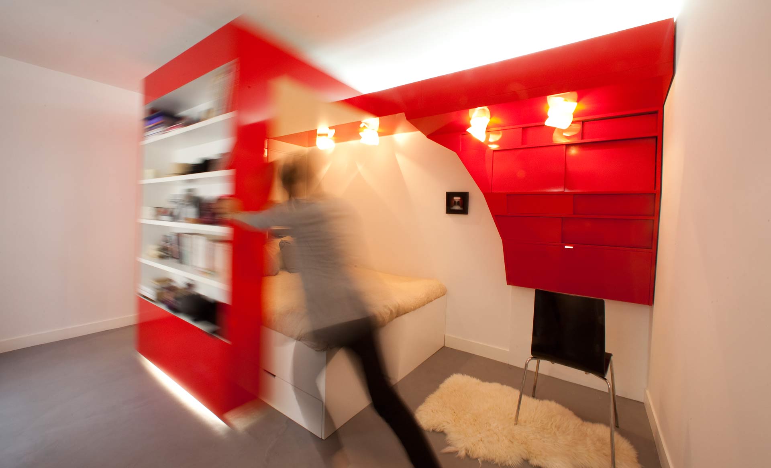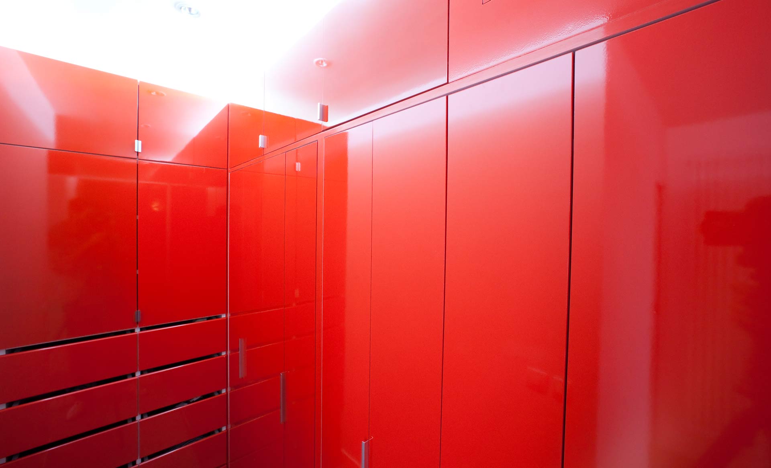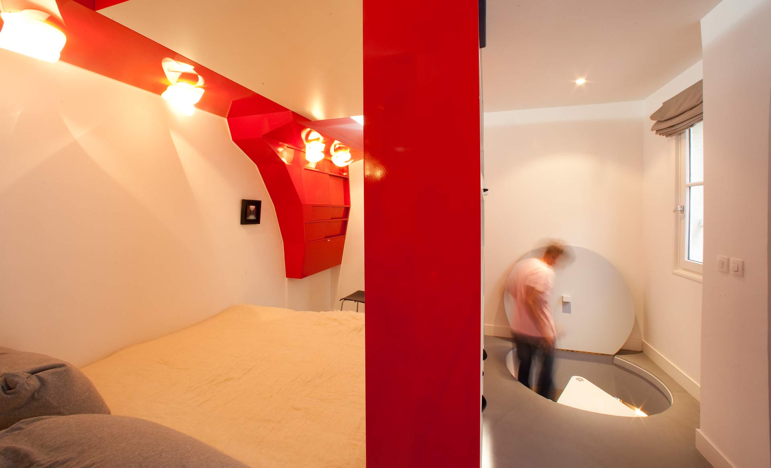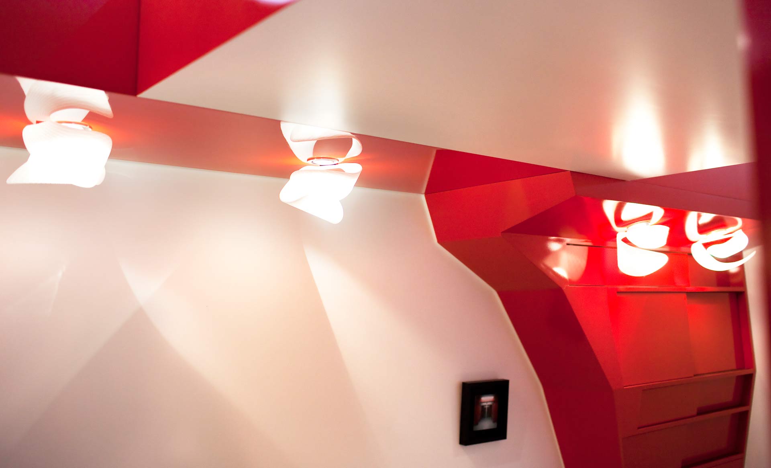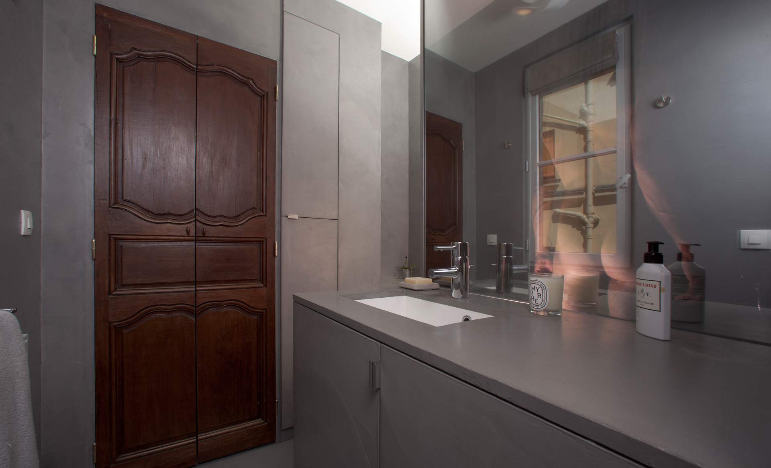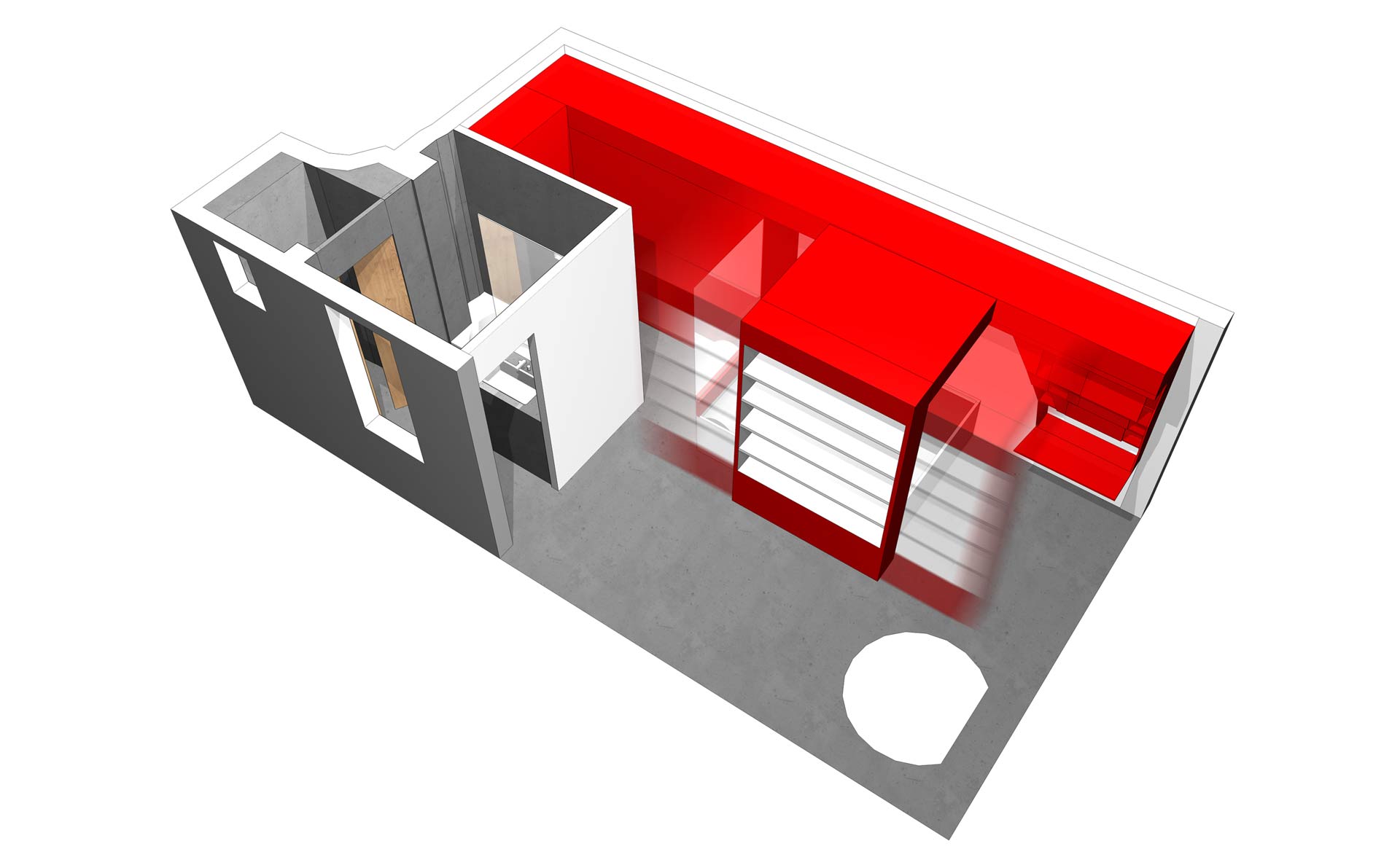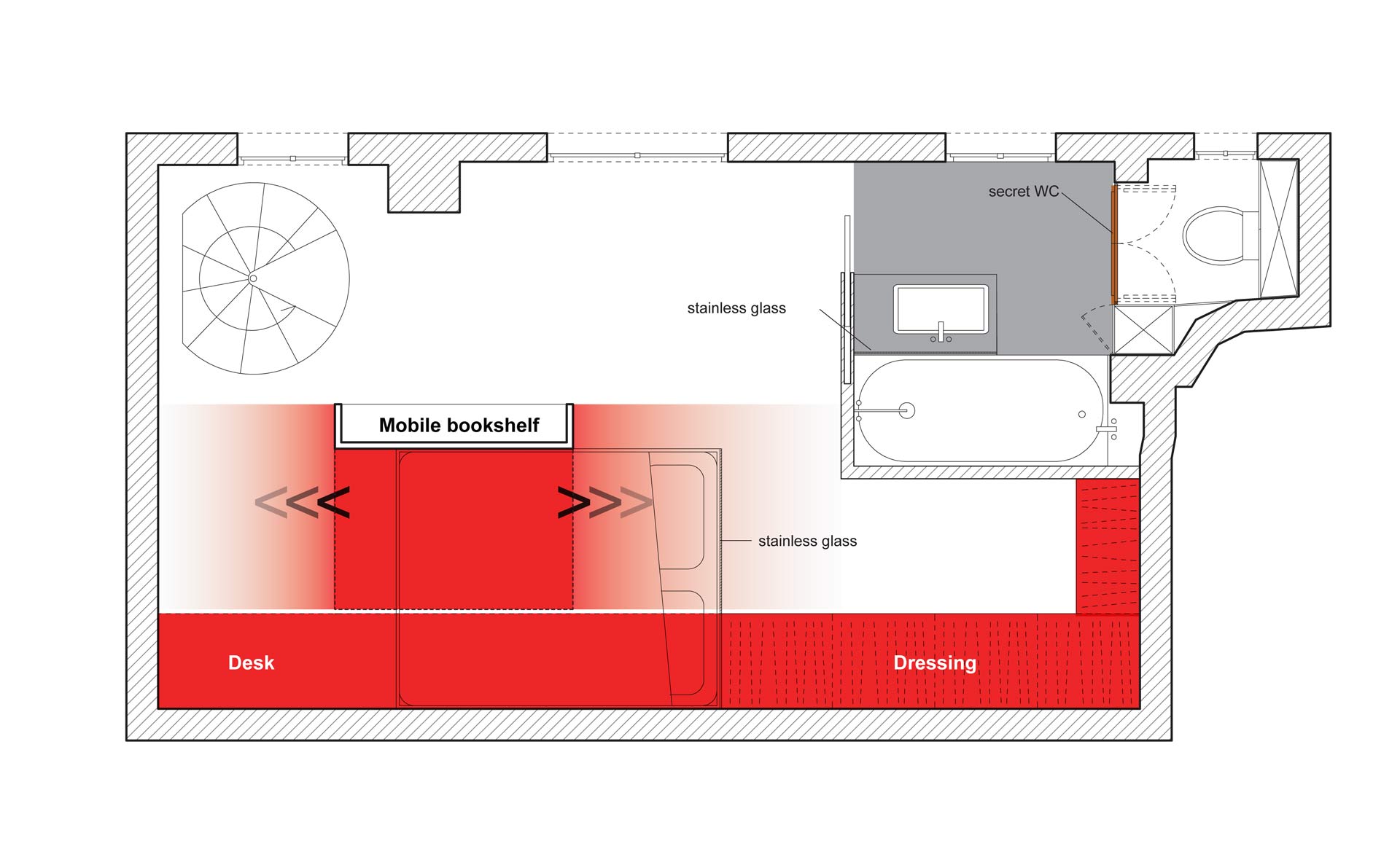The challenge was to provide a 23m2 space with a bedroom, a bathroom, a dressing and a working space. The design is based on a work on the porosity of spaces.
The booshelf is a mobile block that enables to control the opening of the bed. Its U-shape covers the bed and shapes the room by closing the dressing, the bed or the working space. This mobile system provides a closed sheltered bed as wished by the client without completely shutting the space. A red carmine gloss paint reinforces the graphical dimension of the space and its delimitation by contrasting with the matt white walls.
The disappearance of the spatial limits is reinforced bu the use of two-way mirrors that control the hidden and visible spaces according to the light.
The bathroom is covered with resinated concrete and the restroom is hidden behind the doors of a fake vintage wardrobe. You can set the degree of intimacy between the bathtub and the rest of the room thanks to the two-way mirror above the basin.
