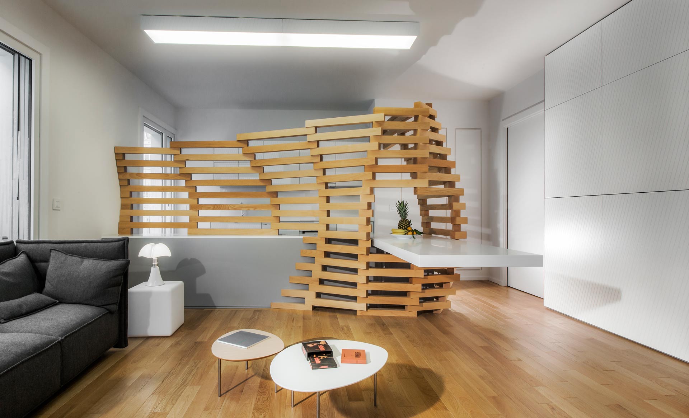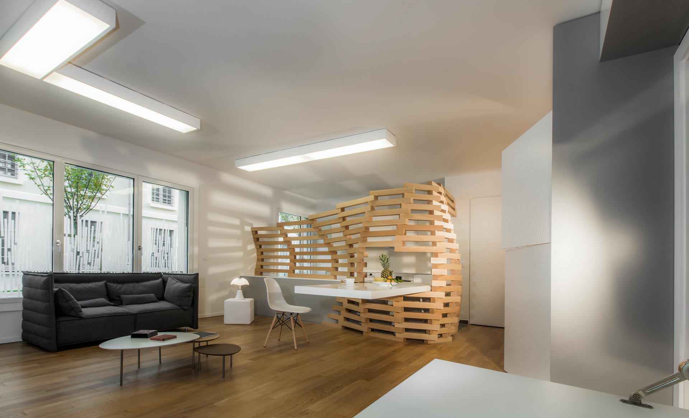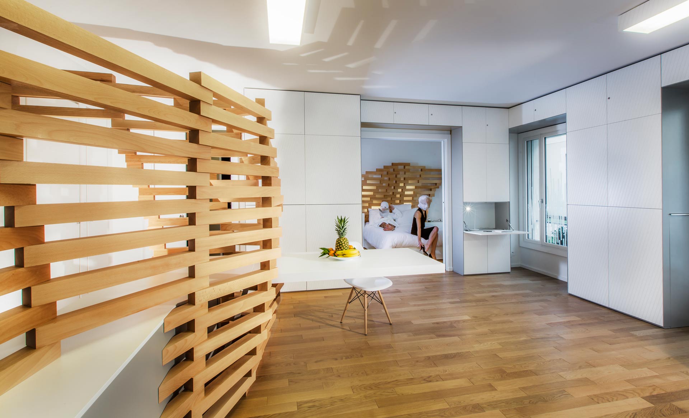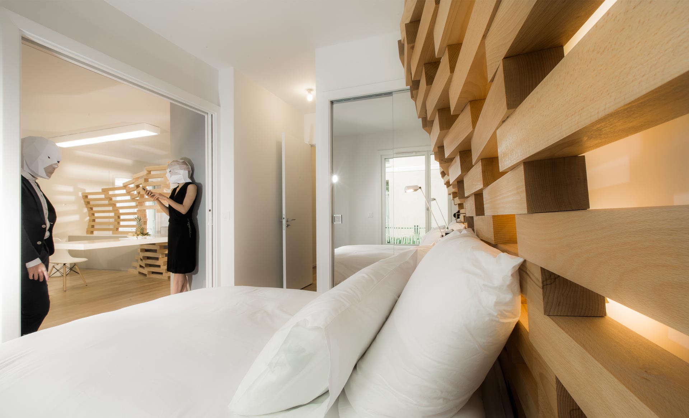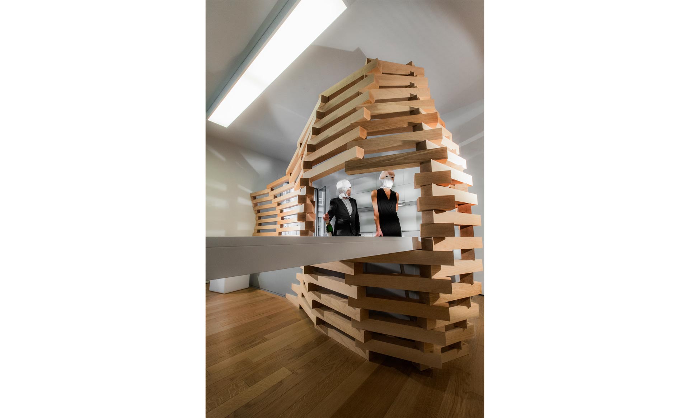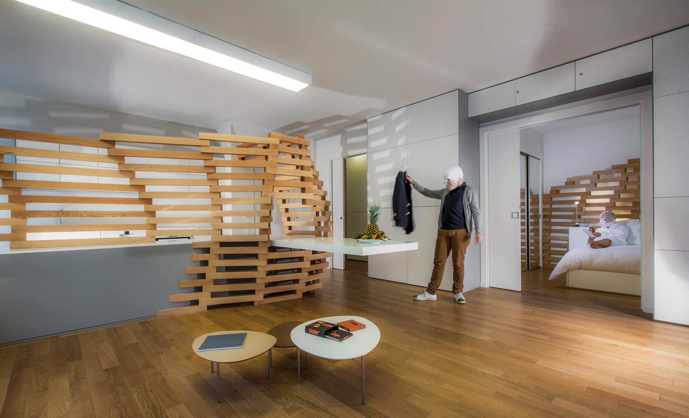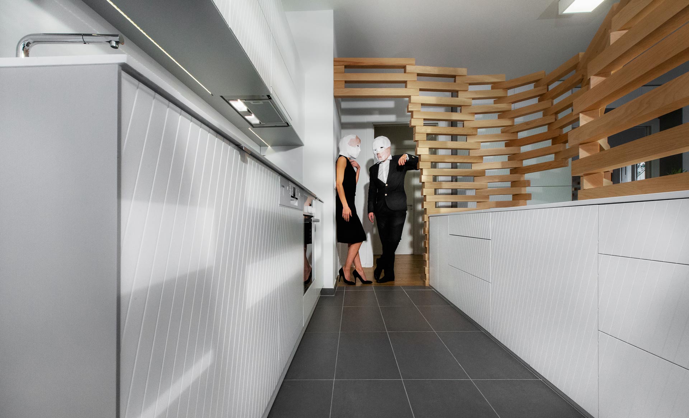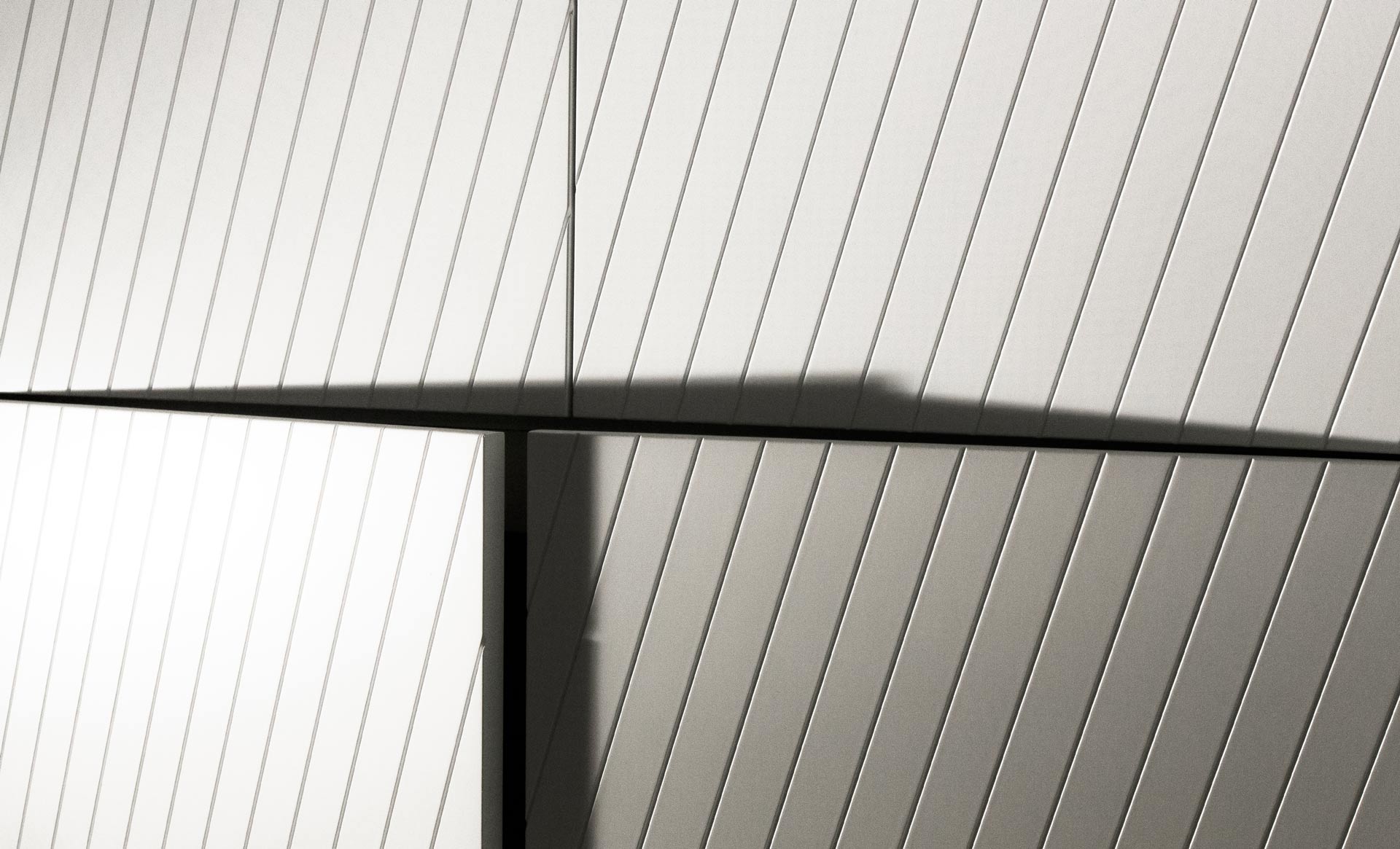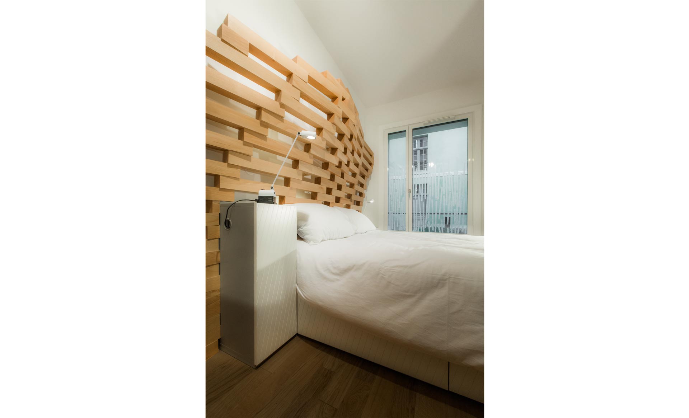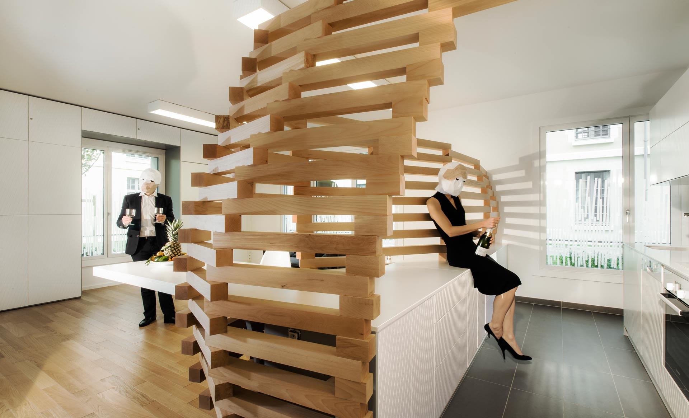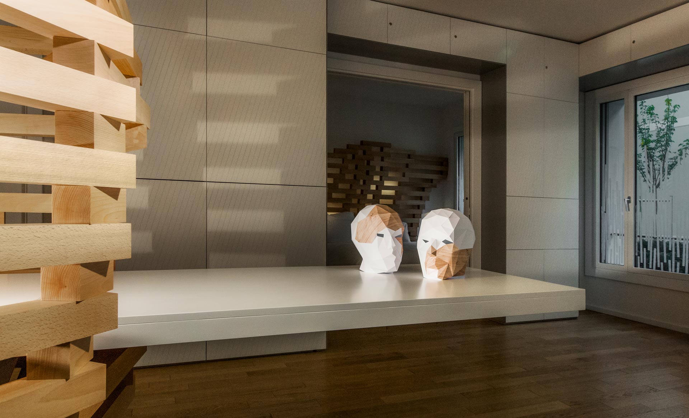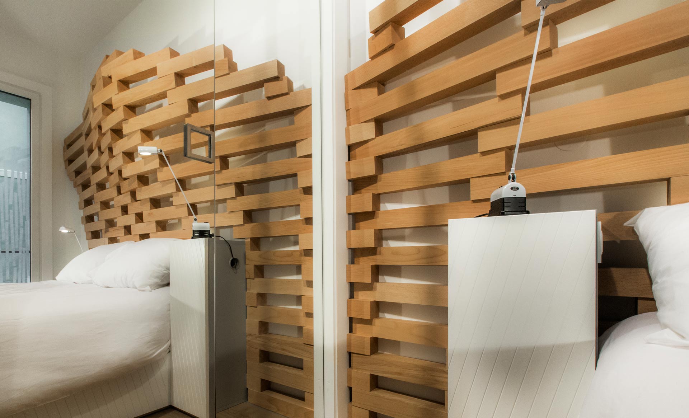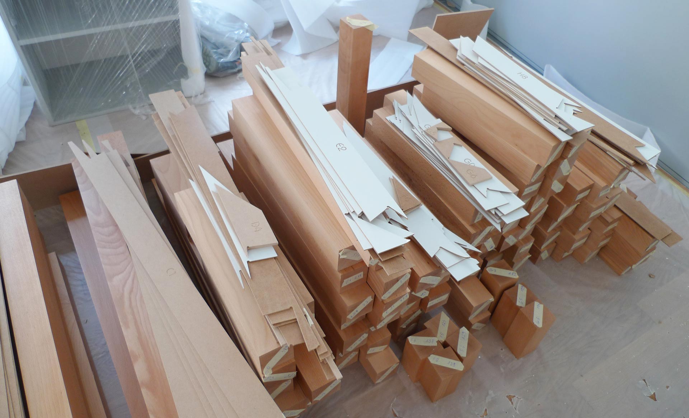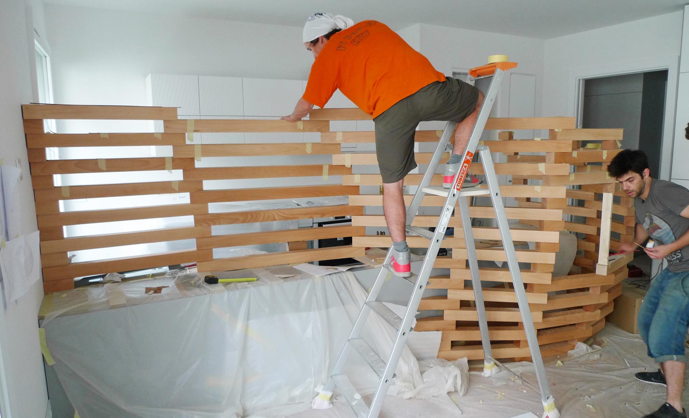The project is a 60m2 apartment in Paris, a pied-à-terre intended for short-term rentals for which the young French architect has designed and produced a bespoke screen and storage system. The airy and enveloping structure comprising 131 pieces of beech separates the kitchen from the living room without confining it, leaving the cantilever dining table bridging the two spaces defined by their use.
The same screen system is duplicated in the bedroom to accommodate the bedside tables and integral lighting. This small space, available to rent for a Parisian escapade, is at the forefront of interior design.
Space is further maximised by integrating cupboards into the walls (including a spare folding bed and a desk). A full-height storage cabinet, again bespoke, with a carved surface provides gentle relief. ”This technique enables a unique material to be created. The grooves measuring several millimetres are revealed in varying degrees according to the play of light and shadows throughout the day. The graphic lines alleviate the mass of furniture bringing strength to the large white surfaces,” outlines the architect and designer, an expert on monumental interventions that he generally executes himself.
