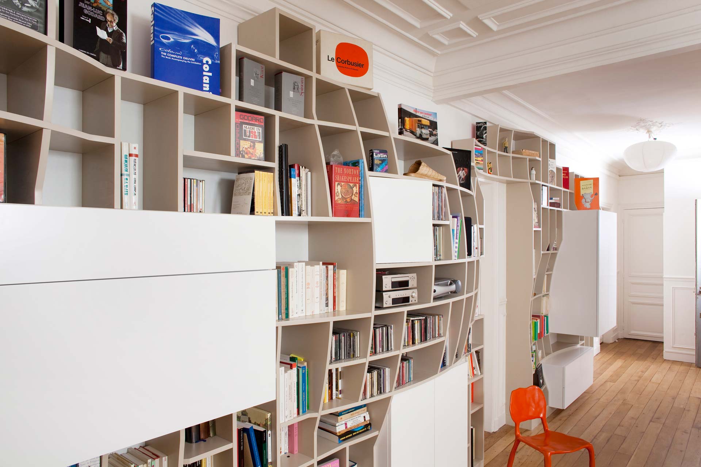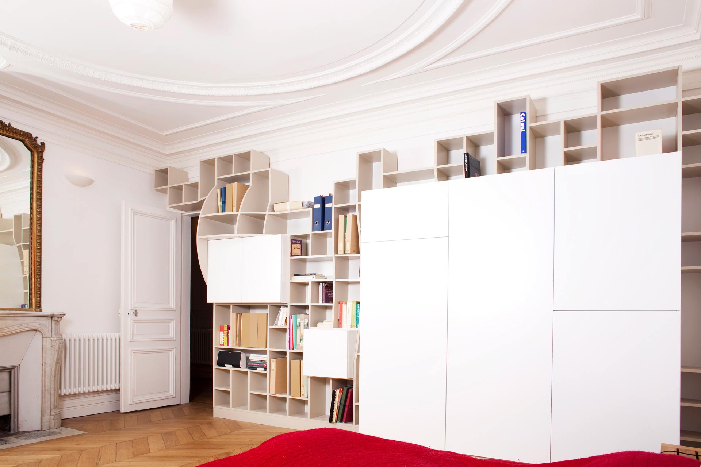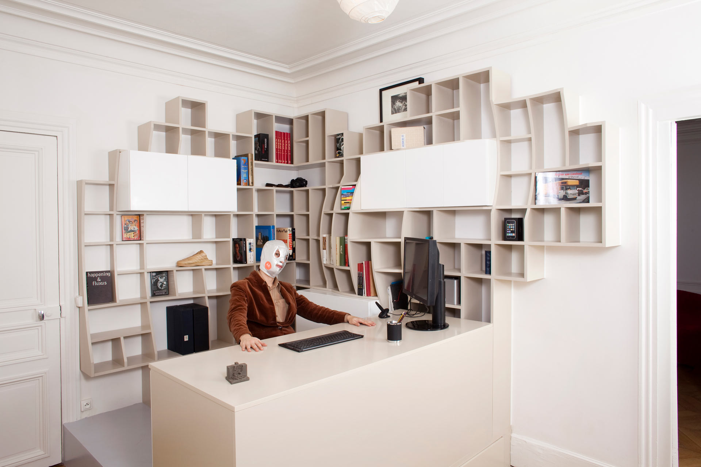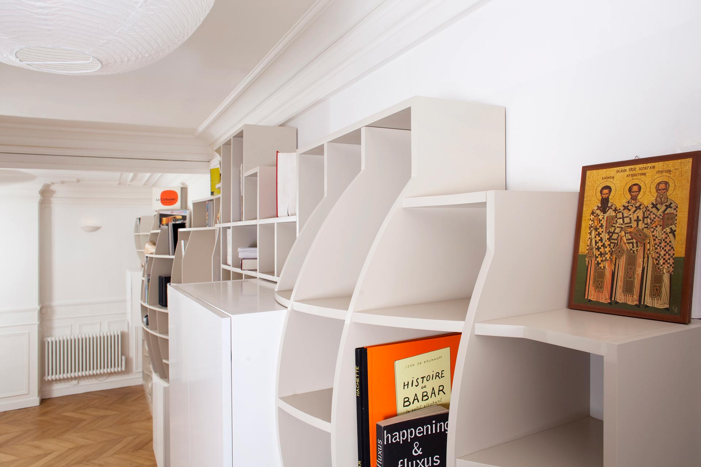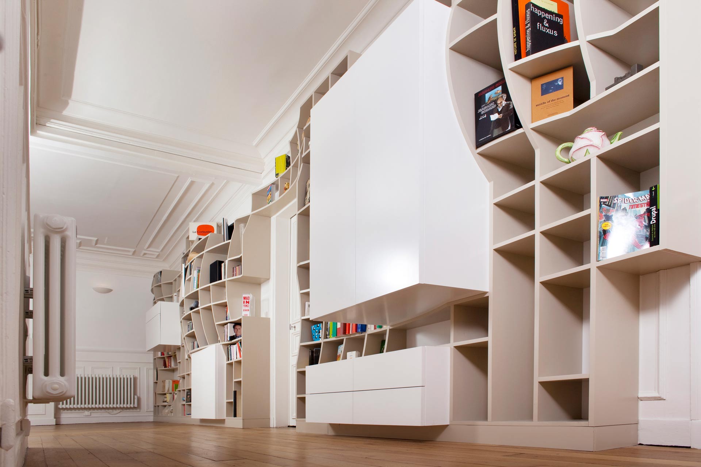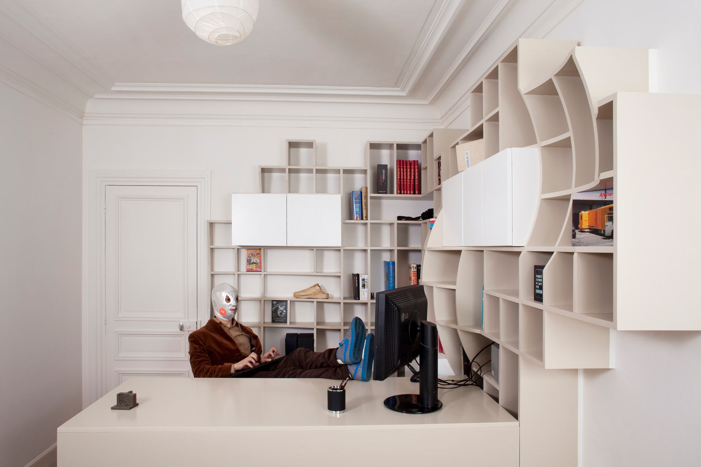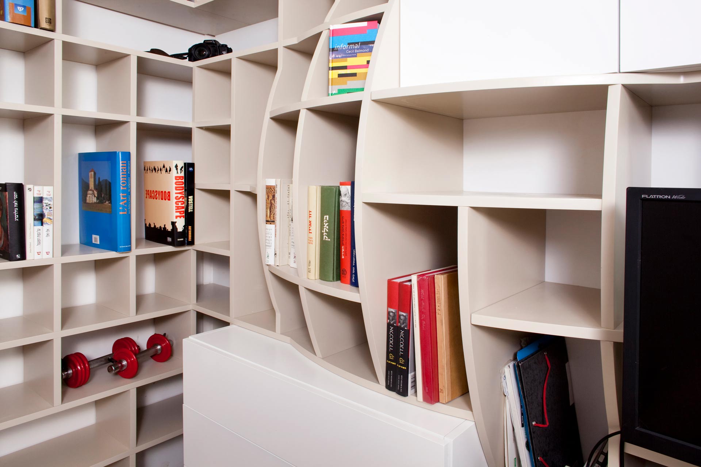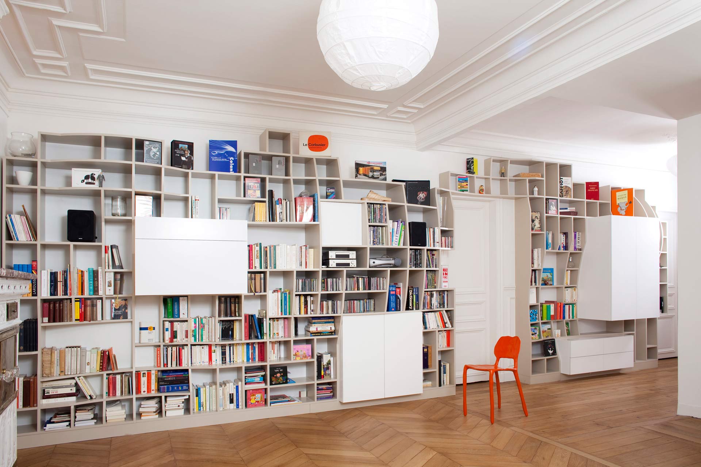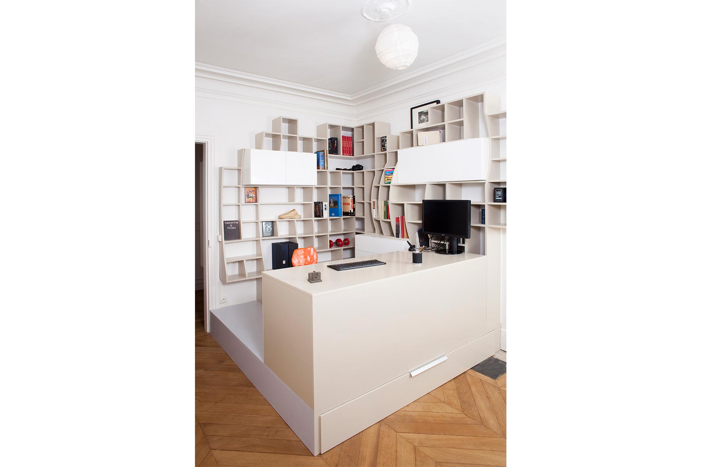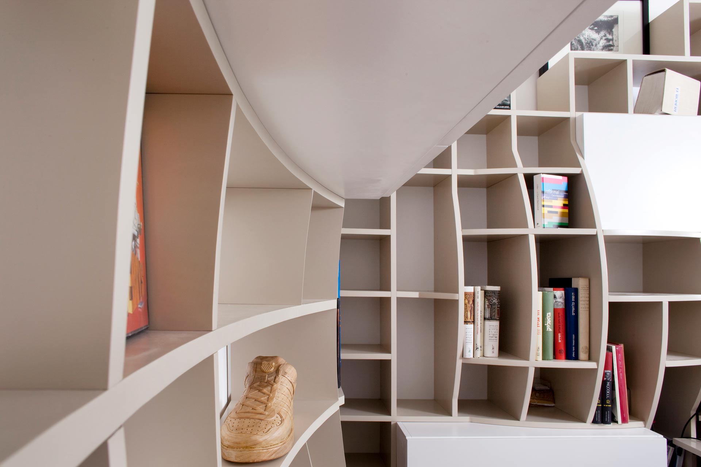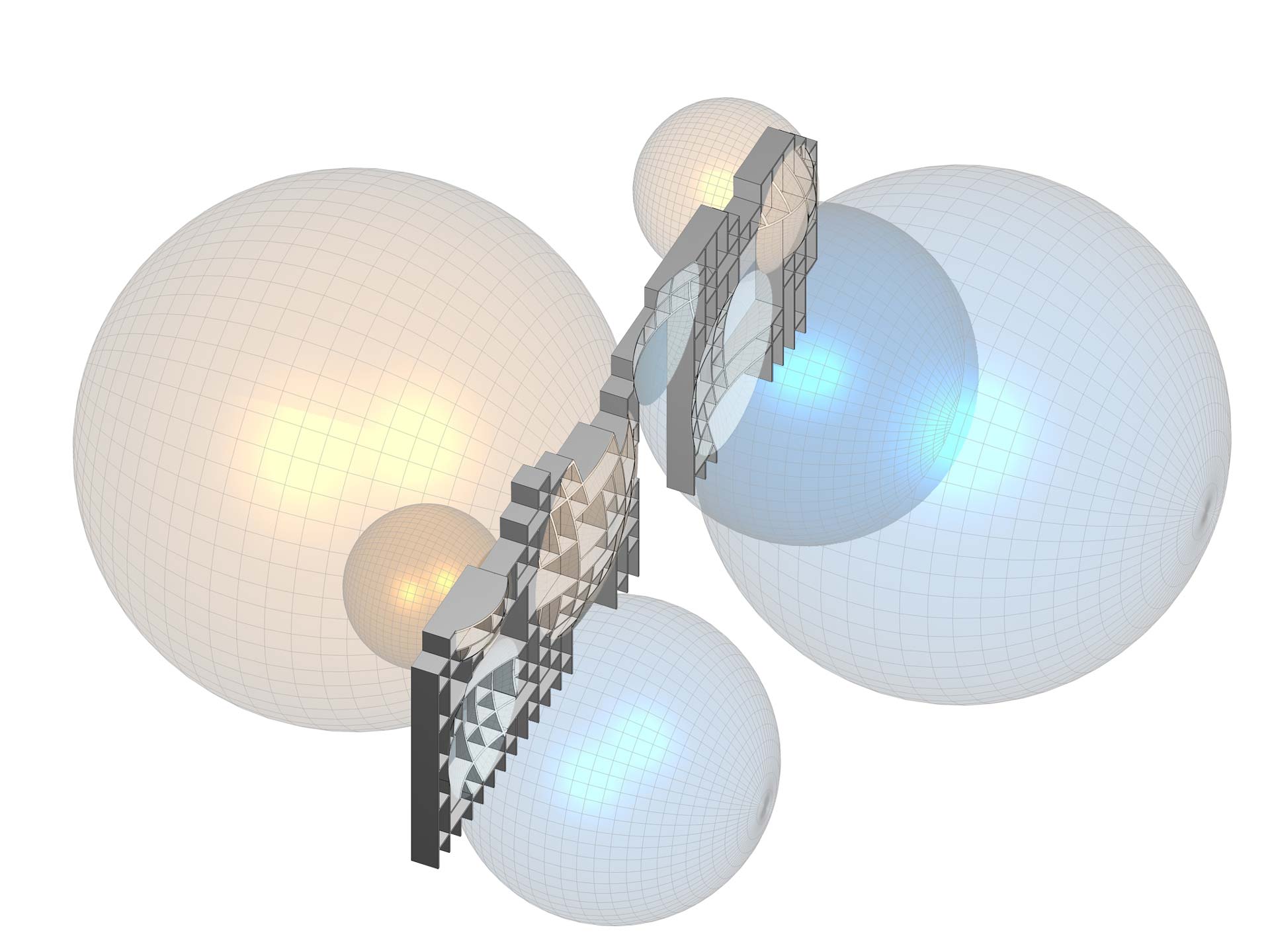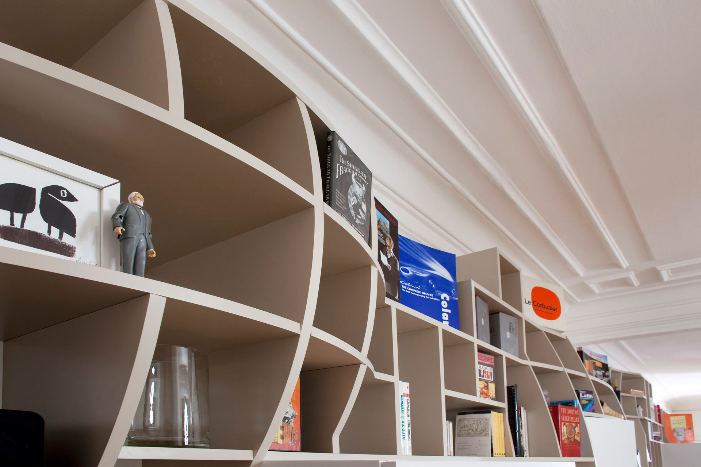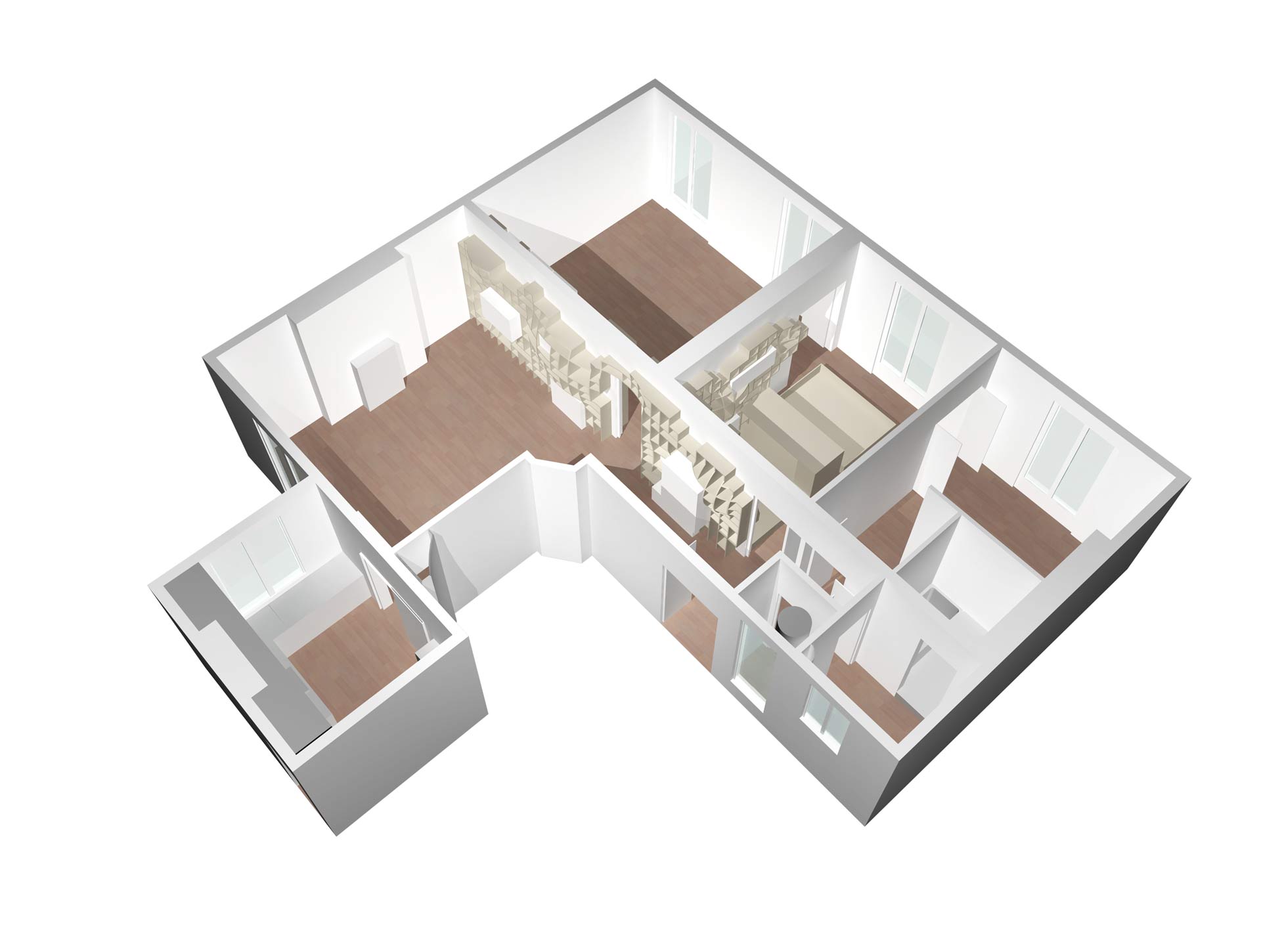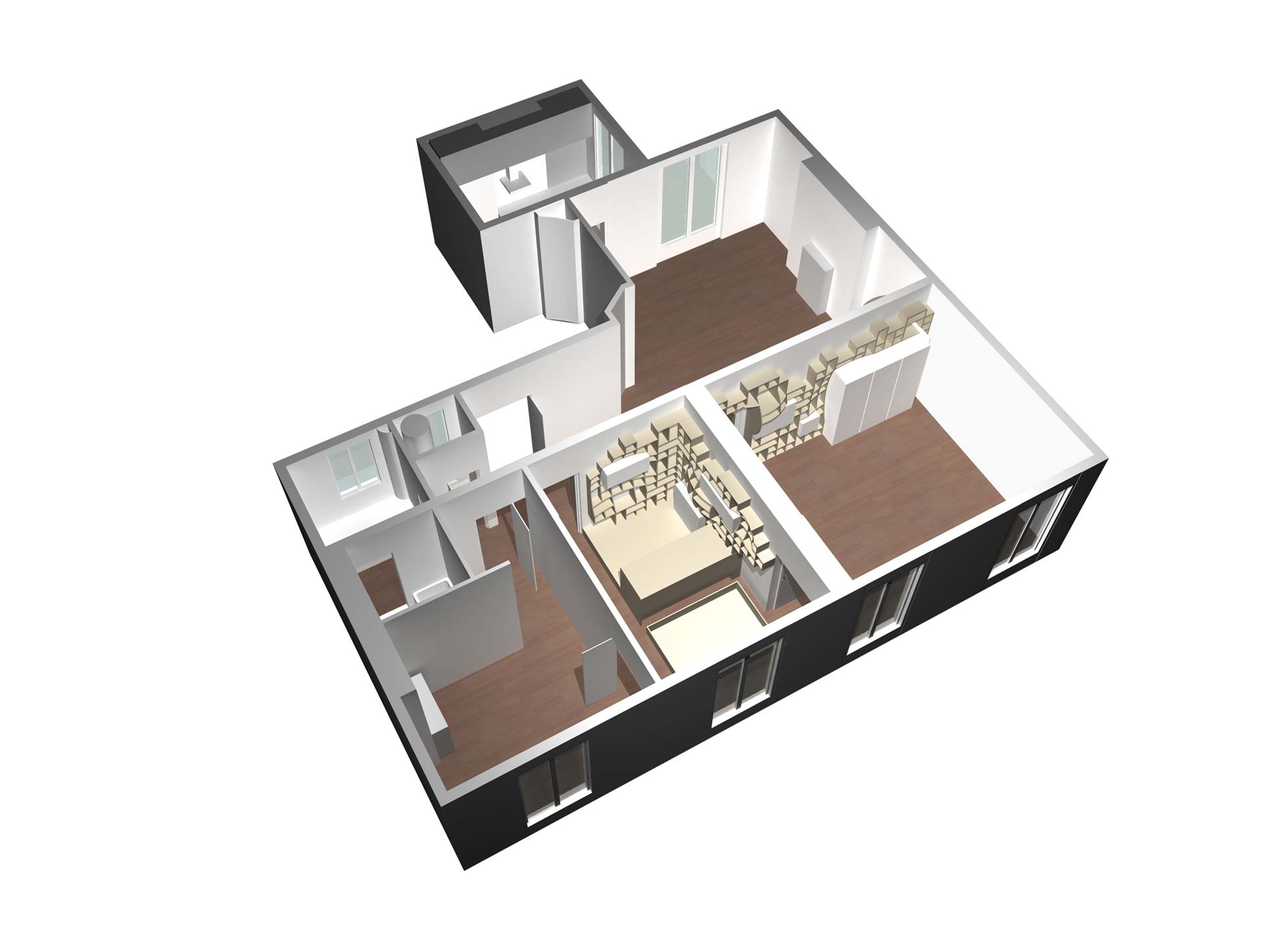The client desires to live along with and enjoy his books and films collection in his recently acquired haussmanian apartment. The bookshelf which articulates the different living spaces of the habitation is inserted along the two main load-bearing walls.
It goes above walls, through the bedroom’s dressing and can either create a hall area in the entrance, or spread on the corner walls of the office room which accommodates a guest bedding under the elevated desk platform.
From floor to top, the shelf is directed by a 20x20cm squared grid. This grid is defined by the pocket book format and is flexible enough to enlarge for bigger formats or objects. You can therefore find room for speakers, umbrellas, A4 files, vases, etc.
Closed storage blocks are extruded from these cells offering a mini bar, a dressing, devices storage and so on. The bookshelf is either cut either swollen by virtual spheres thanks to digital manipulations. Its depth variates according to its use but the bookshelf only ‘lives’ when animated by objects. The shelf creates some sort of a second swollen wall within the apartment where the bumps contrast with the massive angular closed storage. By deforming its edges, the dilated wall creates strange perspectives that appears as a mutation in the classic dwelling. Instead of being an addition, this hybrid element dialogues and interacts with the objects it welcomes and the inhabitants.
